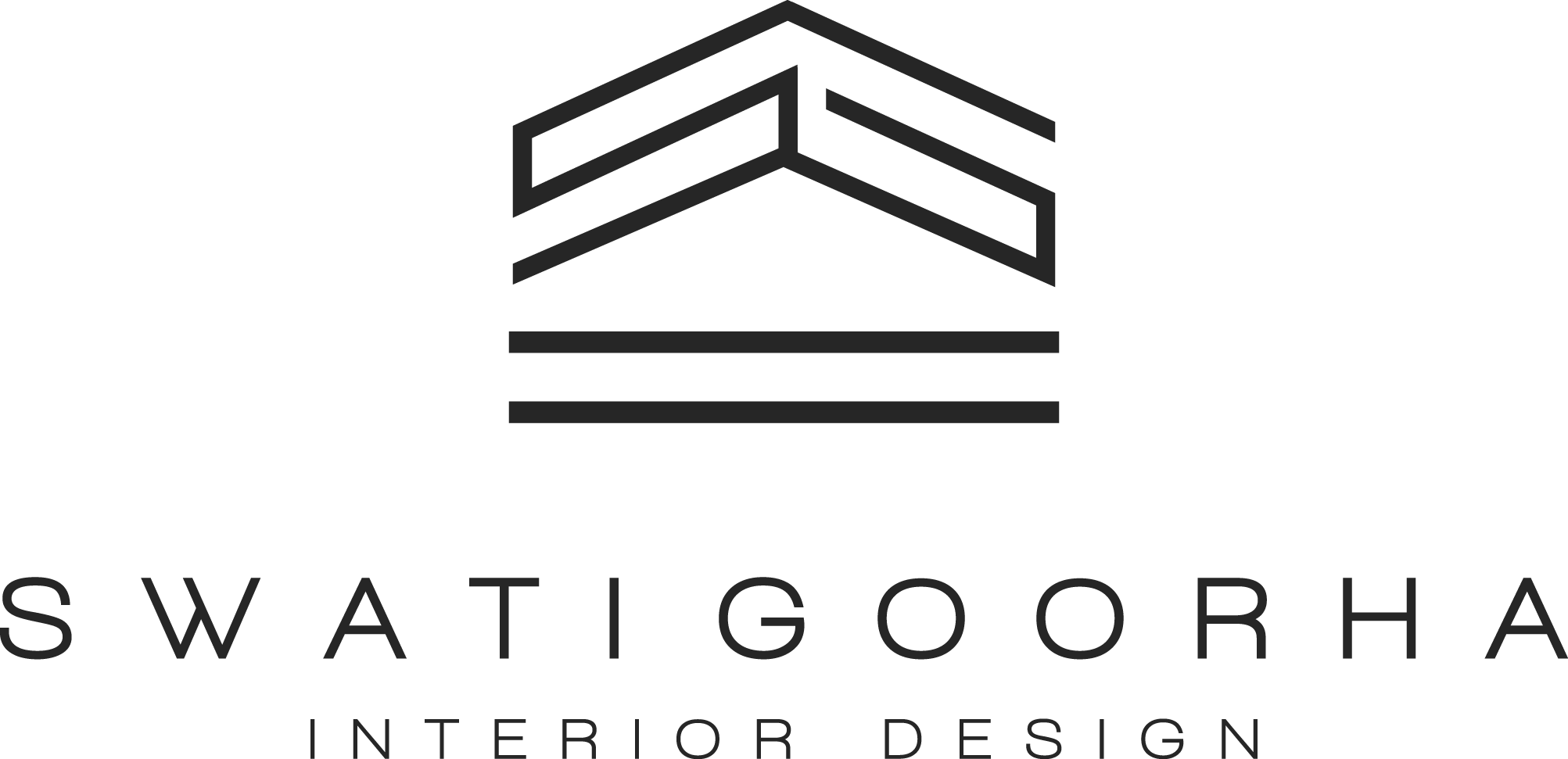The Anatomy of a Kitchen
The client hired me after they downsized from a five-bedroom house to a smaller fixer-upper in Scotch Plains NJ. The main pain point of the house was an awkward circulation flow and a tiny dated kitchen. My clients love cooking and entertain often. The small kitchen was crowded with just two people in it and lacked ample prep space and storage. Additionally, there was no direct access to the kitchen from the main entrance. To get to the sitting room, the client had to circulate through a tiny powder room off of the entry. The client had to circulate through both the living room and the formal dining room, to finally arrive at the Kitchen. The entire space was awkward, choppy, and dark.
I assessed the existing space, our client’s needs and wants, and designed a functional kitchen to fit the client’s lifestyle, their entertaining habits, and their aesthetic sensibilities. I knocked down the wall between the kitchen and the family room to open the area and made the entire space into one large kitchen. I designed a one-of-a-kind custom angled peninsula to maximize the use of space without infringing on the circulation or the functionality of the kitchen. The peninsula can now accommodate 3-4 people for an intimate dinner or function as a food setup area for larger parties. The peninsula also provides extra storage. We used dark kitchen cabinets with a light backsplash, countertops, and floor to brighten the space and hide the inevitable pet hair from the client’s four dogs.
The mottled materials hide a multitude of sins. The textured ceramic floor tiles hide all the dog hair and dust from the four dogs. It is easy to clean and maintain. The herringbone marble tiles add texture to the backsplash and pull the grey from the cabinetry. The quartz countertops are hardy, cost-effective, and easy to maintain.
The entry through the powder room was awkward and made the entryway dark. The existing wide stairway took up too much precious real estate for a small space. To improve the circulation in the home, I closed the entry through the powder room and knocked out a coat closet to create a bright, inviting entryway. This now allows direct access to the kitchen and creates a more open and efficient circulation throughout the house. Now the entire home is a bright, light-filled space, with natural light and efficient flow. We were able to meet all our client’s wishlist items and beyond with a creative and out-of-the-box approach to their design dilemma.
To see more interior design work from Swati Goorha view our portfolio and when you are ready to make your house the home of your dreams with professional interior design contact Swati Goorha!
After a bright inviting space with great circulation.
“Designing is not philosophy it’s for life”
- Issey Miyake






